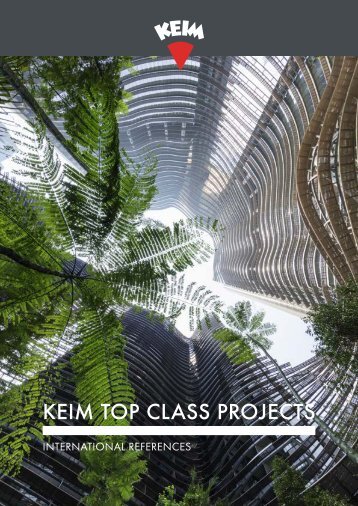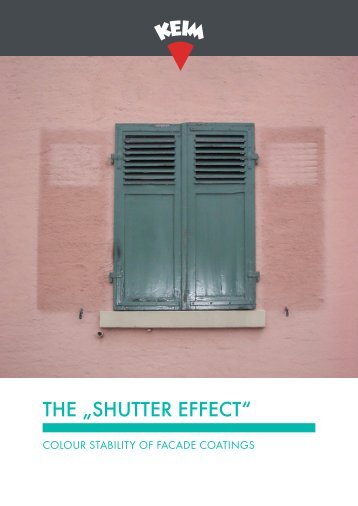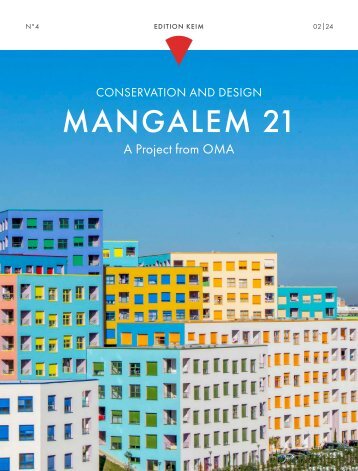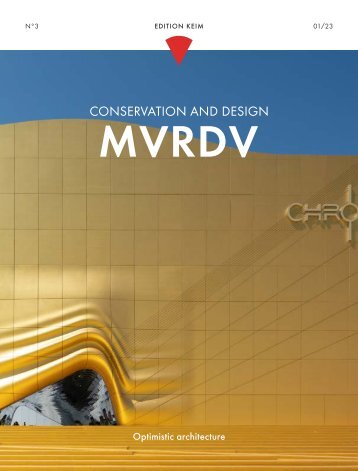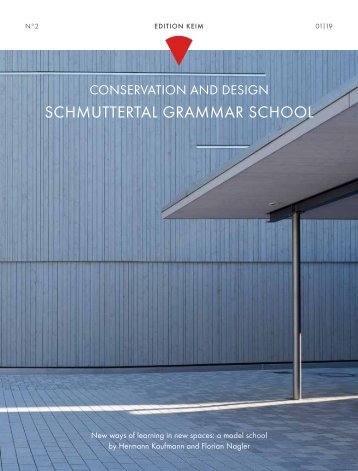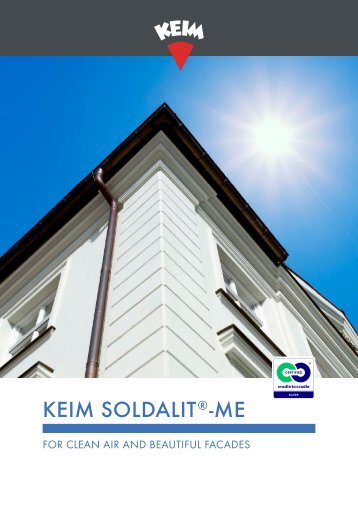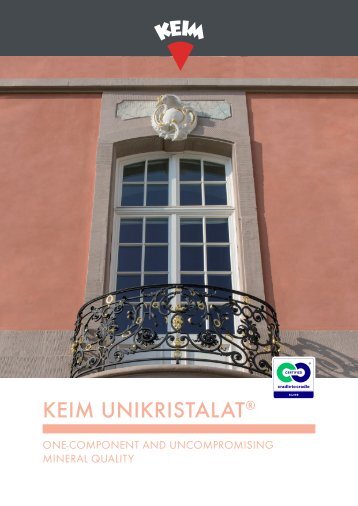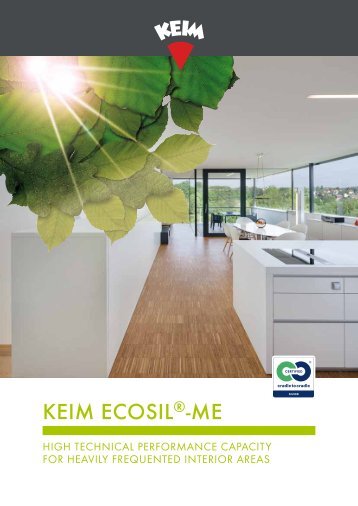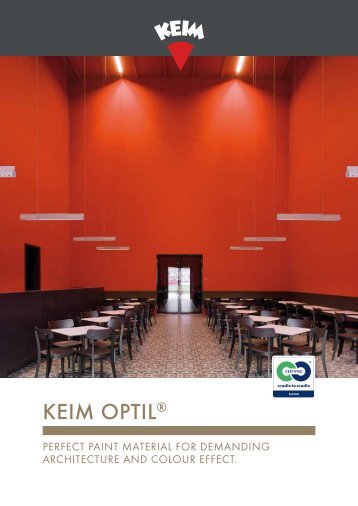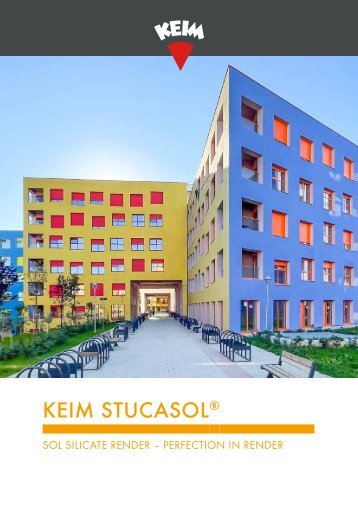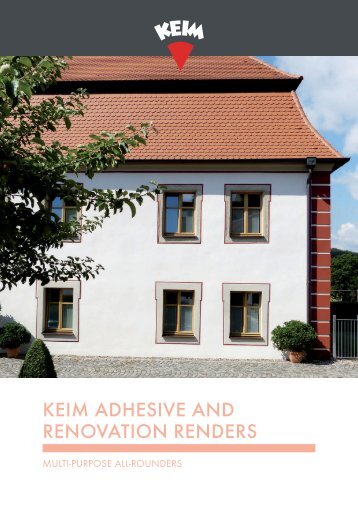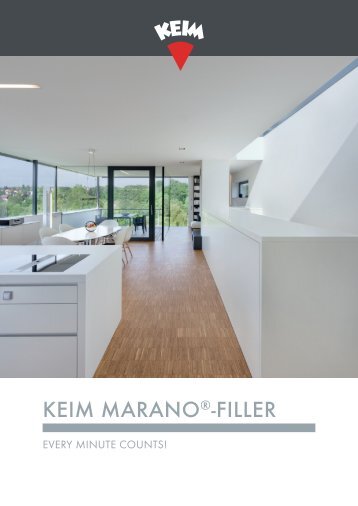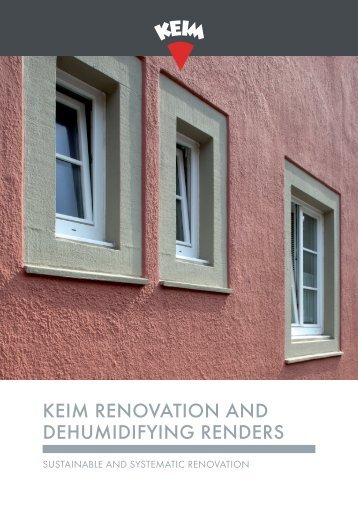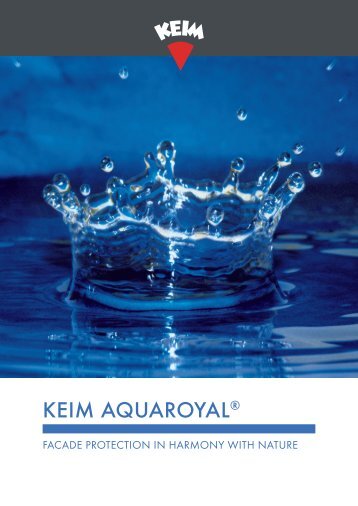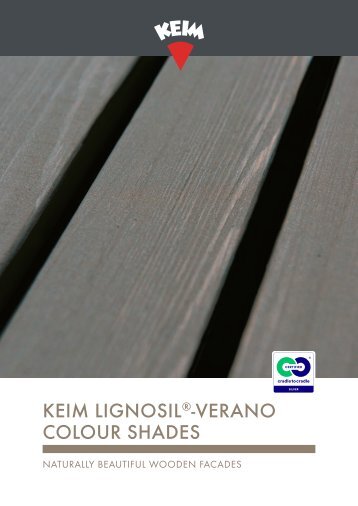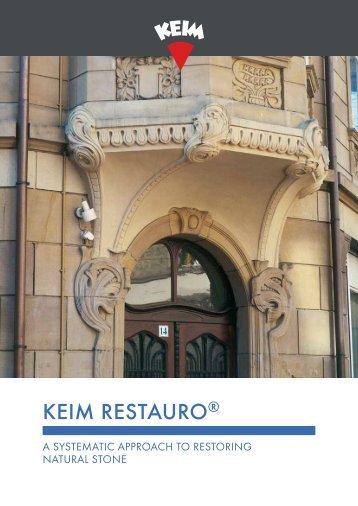platzhalter

KEIM Edition No.1: Zaha Hadid Architects
- Text
- Hadid
- Zaha
- Architecture
- Concrete
VITRA FIRE STATION By
VITRA FIRE STATION By the time it was completed in 1993, the fire station had already reached the Olympian pinnacle of architecture. In Weil am Rhein Zaha Hadid was finally able to show that her designs are indeed buildable. With its angular edges, tilted concrete walls and weightless protruding porch roof, the small building anticipates the characteristic features that would be found time and again in Hadid‘s later work: cross-overs, irritations, fascinating space effects and specific materialisations. The building with its garage for the fire engines, recreation rooms, changing rooms and shower facilities consists of a linear arrangement of walls to create the functional spaces in between. Positioned between the huge buildings of the furniture factory, it redefines the space along the main road through the campus and seems to be frozen movement, just waiting to explode into action. It is thus a direct analogy to the fire brigade, trained to be always on emergency alert. However, its career as a fire station did not last long: a few years ago, the company fire brigade was disbanded. Today, the exposed concrete building is used for exhibitions and as an event venue. It naturally also attracts people from all over the world who are passionate about architecture. 36
ANGULAR MOVEMENT VITRA FIRE STATION Architecture Zaha Hadid, Patrik Schumacher Project architect Patrik Schumacher Client Vitra International AG Location Weil am Rhein Construction period 1991–1993 Internet www.vitra.com 37
- Page 1 and 2: N°1 EDITION KEIM 01|17 CONSERVATIO
- Page 3 and 4: ZAHA HADID 1950-2016 In the midst o
- Page 5 and 6: The possibilities offered by IT als
- Page 7 and 8: WEIGHTLESS AND FLOWING LONDON AQUAT
- Page 9 and 10: WEIGHTLESS AND FLOWING The dotted d
- Page 11 and 12: 11
- Page 13 and 14: TILTED AND INTEGRATED EVELYN GRACE
- Page 15 and 16: TILTED AND INTEGRATED EVELYN GRACE
- Page 17 and 18: 17
- Page 19 and 20: 19
- Page 21 and 22: SHOES AND SHIPS 6 TAU VASES 5 VORTE
- Page 23 and 24: ZAHA HADID DESIGN INDEX 1 ZEPHYR SO
- Page 25 and 26: PEBBLES BY THE RIVERSIDE GUANGZHOU
- Page 27 and 28: PEBBLES BY THE RIVERSIDE GUANGZHOU
- Page 29 and 30: 29
- Page 31 and 32: SPACE FOR ART LOIS & RICHARD ROSENT
- Page 33 and 34: SPACE FOR ART Architecture Project
- Page 35: ANGULAR MOVEMENT VITRA FIRE STATION
- Page 39: „I AM A STRONG BELIEVER THAT ARCH
Inappropriate
Loading...
Mail this publication
Loading...
Embed
Loading...
GENERAL INFORMATION
SPECIAL TOPICS AND THINGS TO KNOW
CONSERVATION AND DESIGN
INFORMATION FOR BUILDING OWNERS
EXTERNAL PAINT SYSTEMS
INTERNAL PAINT SYSTEMS
MINERAL STUCCOS AND RENDERS
ETICS
WOOD COATING
CONCRETE REPAIR AND PROTECTION
© 2022 KEIMFARBEN GMBH




